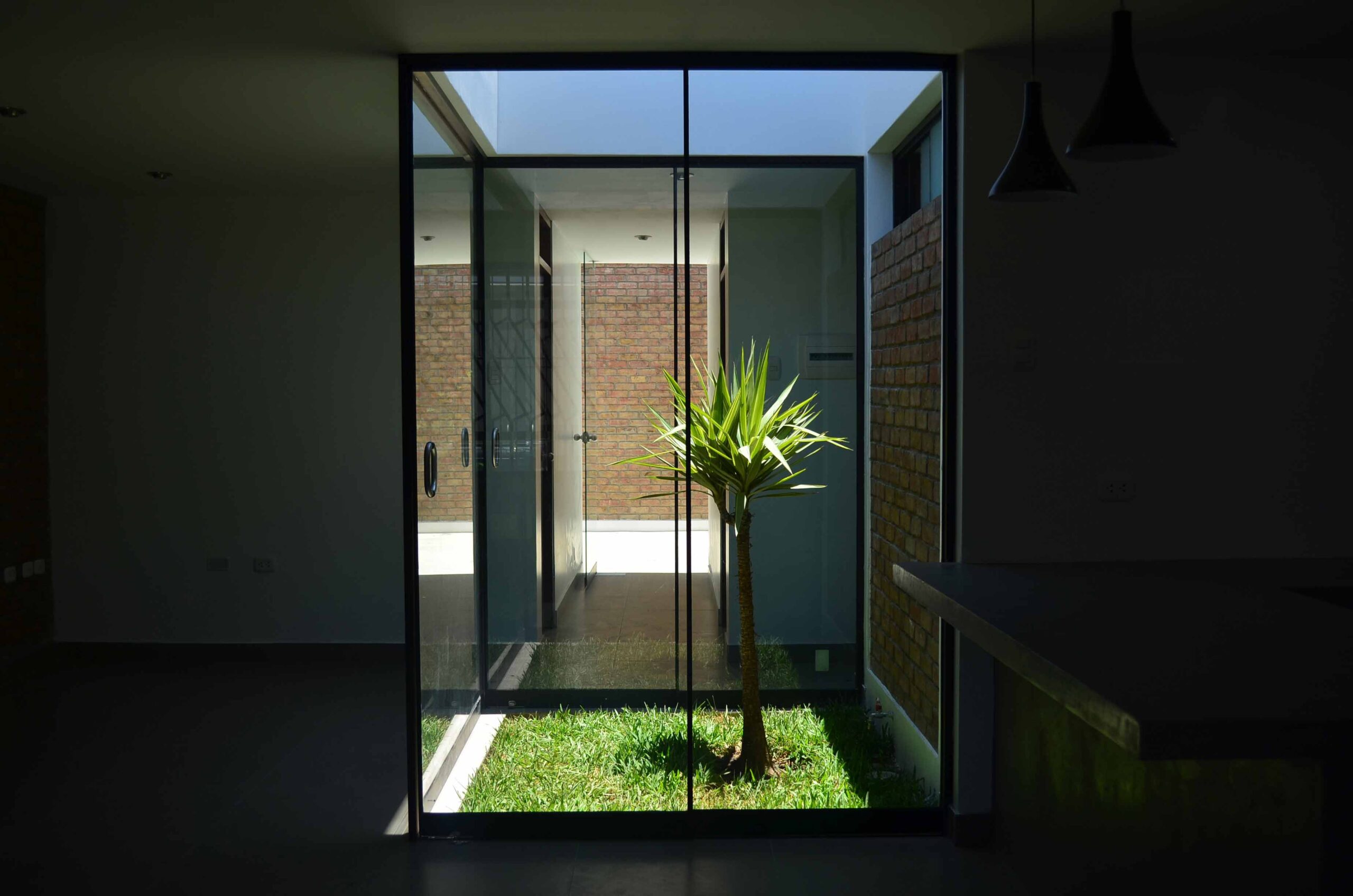VLM19
Vivienda LM
TYPE
Residential / Re-use
LOCATION
Perú
“La solución adoptada en el norte peruano, hasta inicios del siglo XX, para ventilar e iluminar la vivienda popular, ha sido el empleo de teatinas”
Año / Year:
2019
Estado / Status:
Construido
Titulo / Title:
Ubicación / Location:
Chiclayo, PERÚ
Seminario / Workshop:
Cliente / Client:
Privado
Diseño y maquetación / Design and layout:
Impresión / Print:
Superficie / Floor area:
165 m²
Metros lineales / Linear meters:
Arquitectos / Architects:
Angas Kipa
Especialistas / Specialists:
Mario Martínez Fiestas (Ing. Estructural)
Universidad / University:
Editorial / Publisher:
Tutor / Tutor:
Autor / Author:
Prólogo / Foreword:
Colaboradores / Co-creators:
Gabriel López Olea, Ximena Amorós Seclén.
Contratista / Contractor:
Premios / Awards:
Publicaciones / Publications:
Artículo / Paper:
ISBN / ISBN:
Fotos / Photos:
©Manuel Reaño
©Angas Kipa
©Angas Kipa
El estudio de posibles respuestas nos llevó a fijarnos en que la solución adoptada en el norte peruano, hasta inicios del siglo XX, para ventilar e iluminar la vivienda popular, ha sido el empleo de teatinas; en gran medida debido a la densidad en la trama urbana y homogeneidad de los lotes, lo que dificultaba el intercambio de aire y el ingreso de luz solar, situación que resultaba familiar.
La vivienda rehabilitada originalmente fue un prototipo habitacional de bajo costo que ocupaba el 50% del área de la parcela. Para acondicionar los espacios a distintos propietarios e inquilinos se realizaron ampliaciones que ocuparon el área libre limitando el ingreso de luz y aire al interior. Con las sucesivas ampliaciones se llegó a superar el 85% de área techada. La vivienda mantuvo siempre una sola planta, ya que el sistema de muros portantes y la propia distribución original no estaba preparada para el crecimiento vertical, lo que fue constatado al analizar los planos originales en los que es evidente la ausencia de escalera.
El trabajo con el tiempo revela una forma de actuar sobre el pasado construido, con o sin vínculos patrimoniales reconocidos, que propicia el encuentro entre arquitecturas diferentes, discontinuas, entendiendo el tiempo en la arquitectura como una superposición de vidas pasadas, en el que cada capa tiene su propio interés y la nueva intervención es el último estrato registrado en la historia del edificio.
The study of possible responses led us to notice that the solution adopted in northern Peru, until the beginning of the 20th century, to ventilate and illuminate popular housing, has been the use of theatines; largely due to the density in the urban fabric and homogeneity of the lots, which made it difficult to exchange air and the entry of sunlight, a situation that was familiar.
The originally restored house was a low-cost housing prototype that occupied 50% of the area of the plot. To condition the spaces for different owners and tenants, extensions were made that occupied the free area limiting the entry of light and air into the interior. With the successive expansions, the roofed area was exceeded 85%. The house always kept a single floor, since the system of bearing walls and the original distribution itself was not prepared for vertical growth, which was verified when analyzing the original plans in which the absence of stairs is evident.
Working with time reveals a way of acting on the built past, with or without recognized heritage links, which fosters the encounter between different, discontinuous architectures, understanding time in architecture as a superposition of past lives, in which each layer It has its own interest and the new intervention is the last registered layer in the history of the building.




































