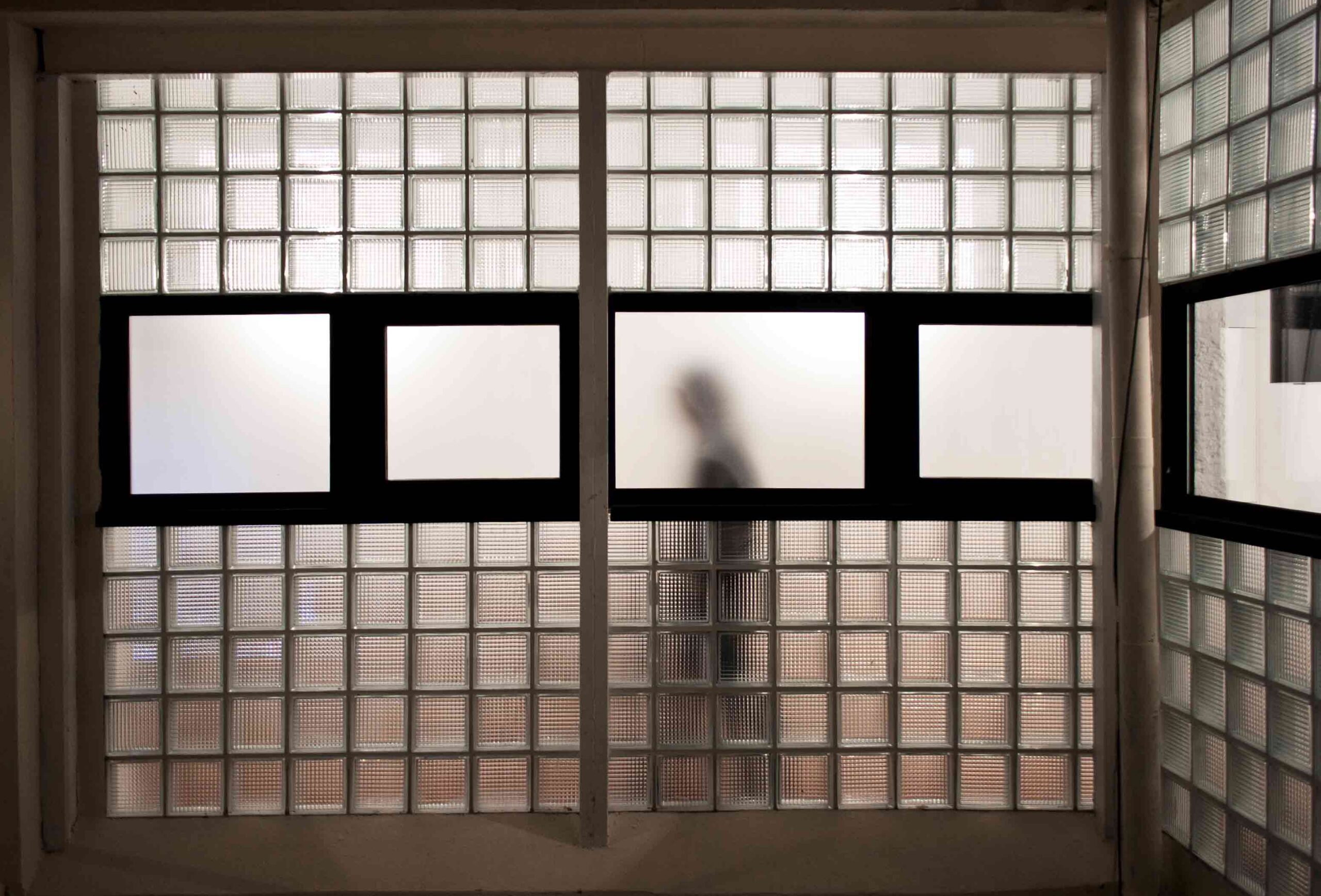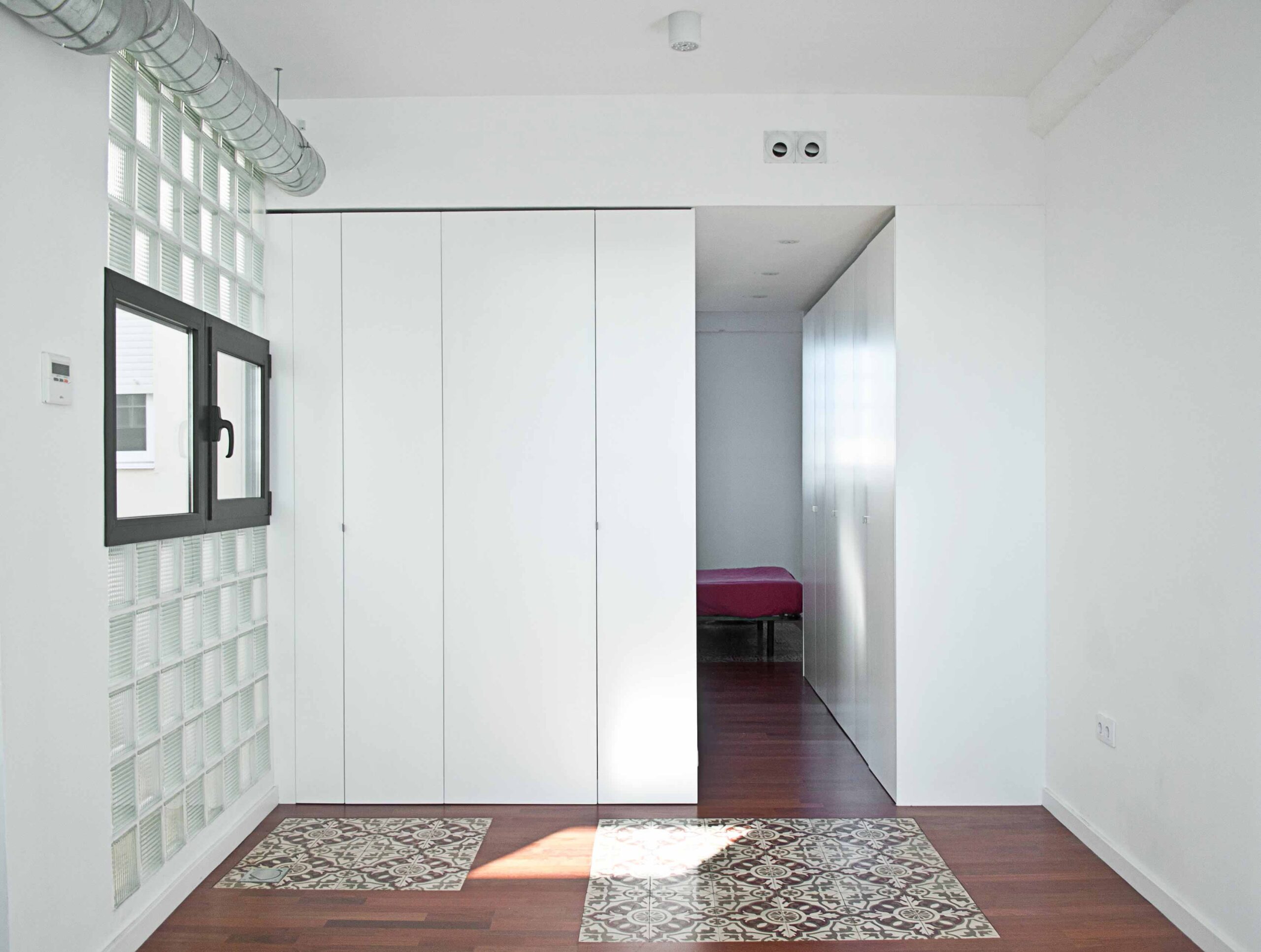VE13
Vivienda Escoberos
TYPE
Residential / Re-use
LOCATION
España
“Encontramos que toda la vivienda estaba pavimentada con baldosas de diferentes épocas, por lo que decidimos que esa memoria debía respetarse con la intervención“
Año / Year:
2013
Estado / Status:
Construido
Titulo / Title:
Ubicación / Location:
C/ Escoberos, 28. Sevilla (España)
Seminario / Workshop:
Cliente / Client:
Privado
Diseño y maquetación / Design and layout:
Impresión / Print:
Superficie / Floor area:
150 m²
Metros lineales / Linear meters:
Arquitectos / Architects:
Angas Kipa
Especialistas / Specialists:
Universidad / University:
Editorial / Publisher:
Tutor / Tutor:
Autor / Author:
Prólogo / Foreword:
Colaboradores / Co-creators:
Contratista / Contractor:
ROALCA Contrucciones y Servicios Integrados, S.L.
Premios / Awards:
Publicaciones / Publications:
Artículo / Paper:
ISBN / ISBN:
Fotos / Photos:
©Angas Kipa
“El antiguo patio de ventilación del edificio y la reutilización del pavimento original de la vivienda, se convertirán en recursos fundamentales para dotar de identidad al espacio.”
La estructura original de la vivienda consistía en una serie de habitaciones contiguas organizadas en torno a un patio no visitable. Encontramos que toda la vivienda estaba pavimentada con baldosas de hormigón hidráulico que, observando el estilo y estado de conservación, pertenecían a diferentes épocas, por lo que decidimos que esa memoria debía respetarse con la intervención.
La organización de la vivienda no era la idónea, por lo que se requería de una intervención integral. Las exigencias consistían en un espacio que ofreciese mayor flexibilidad de uso, con un mínimo de privacidad en el dormitorio. Aprovechando la orientación de la vivienda, y conociendo las condiciones climáticas de Sevilla, era importante que el dormitorio se colocase en el extremo más al norte. El resto de la vivienda no tenía por qué tener ningún uso característico, salvo el de la cocina.
Planteamos un único núcleo rígido que sería el baño junto con la zona de almacenaje, separando el dormitorio del espacio principal. La cocina sería un área especializada dentro del espacio principal. Una isla que actuaría como ‘mesa de trabajo’.
Al patio debíamos darle la importancia que requería, sobre todo porque la vivienda es interior. La organización del espacio alrededor del patio permitía que el espacio principal se iluminase y ventilase a través del mismo, por lo que no se dependía de las ventanas de las medianeras para estas funciones. El uso del vidrio en la fachada imprime cualidades estéticas únicas al espacio, al mismo tiempo permite cumplir con las funciones que se necesitan.
Finalmente, con las baldosas recuperadas durante la demolición, se dibujan alfombras sobre el pavimento pretendiendo dar un tratamiento unitario al espacio completo, reforzando la característica de espacio no diferenciado.
“The old ventilation patio of the building and the reuse of the original pavement of the house, will become essential resources to give identity to the space.”
The original structure of the house consisted of a series of adjoining rooms organized around a patio that could not be visited. We found that the entire house was paved with hydraulic concrete tiles that, observing the style and state of preservation, belonged to different periods, so we decided that this memory should be respected with the intervention.
The organization of the house was not the ideal one, for which a comprehensive intervention was required. The requirements consisted of a space that offered greater flexibility of use, with a minimum of privacy in the bedroom. Taking advantage of the orientation of the house, and knowing the climatic conditions of Seville, it was important that the bedroom be placed in the extreme north. The rest of the house did not have to have any characteristic use, except for the kitchen.
We propose a single rigid core that would be the bathroom together with the storage area, separating the bedroom from the main space. The kitchen would be a specialized area within the main space. An island that would act as a “work table”.
We had to give the patio the importance it required, especially since the house is interior. The organization of the space around the patio allowed the main space to be illuminated and ventilated through it, so there was no dependence on party walls for these functions. The use of glass on the facade prints unique aesthetic qualities to the space, at the same time allowing it to fulfill the functions that are needed.
Finally, with the tiles recovered during the demolition, carpets are drawn on the pavement, trying to give a unitary treatment to the entire space, reinforcing the characteristic of undifferentiated space.
We had to give the patio the importance it required, especially since the house is interior. The organization of the space around the patio allowed the main space to be illuminated and ventilated through it, so there was no dependence on party walls for these functions. The use of glass on the facade prints unique aesthetic qualities to the space, at the same time allowing it to fulfill the functions that are needed.


















