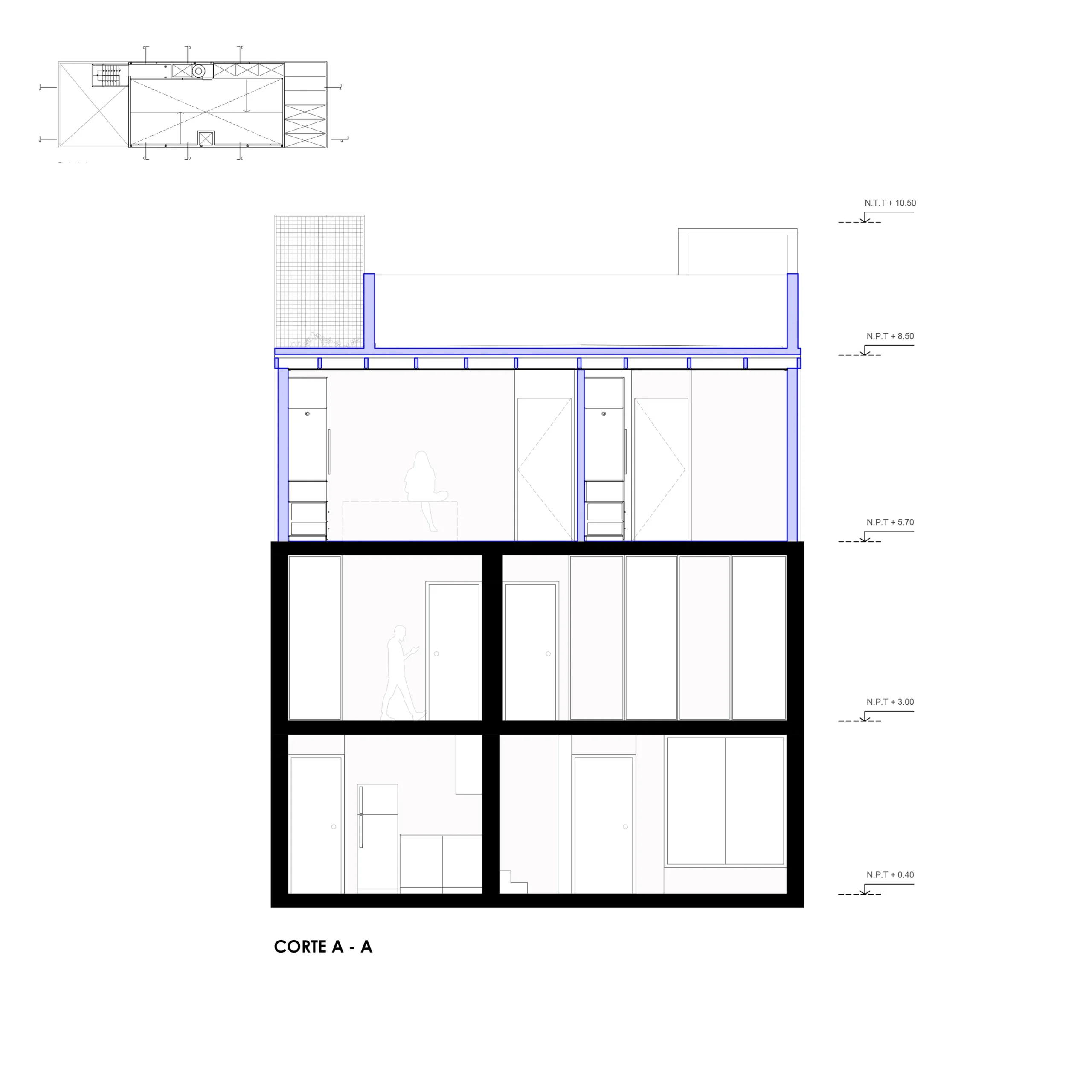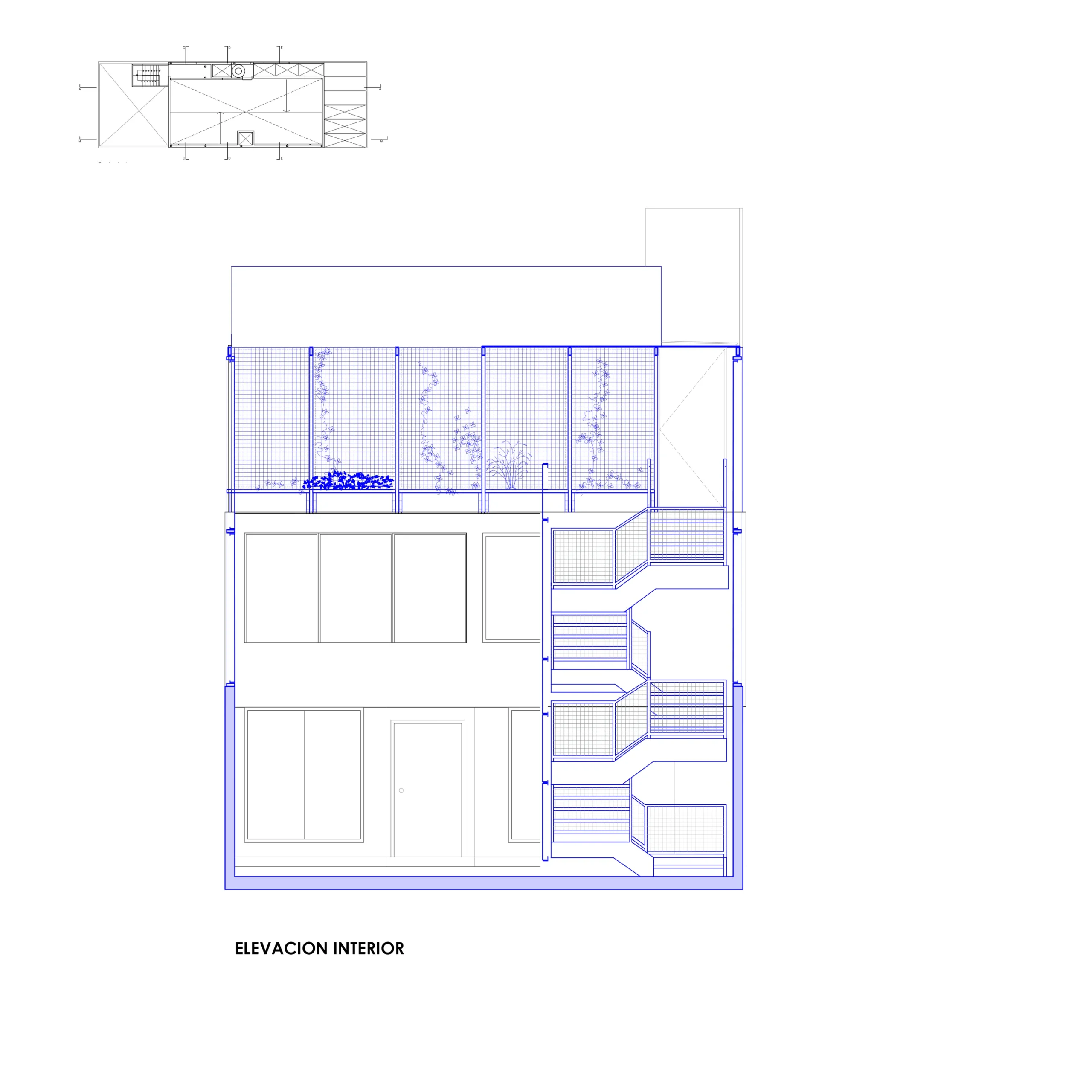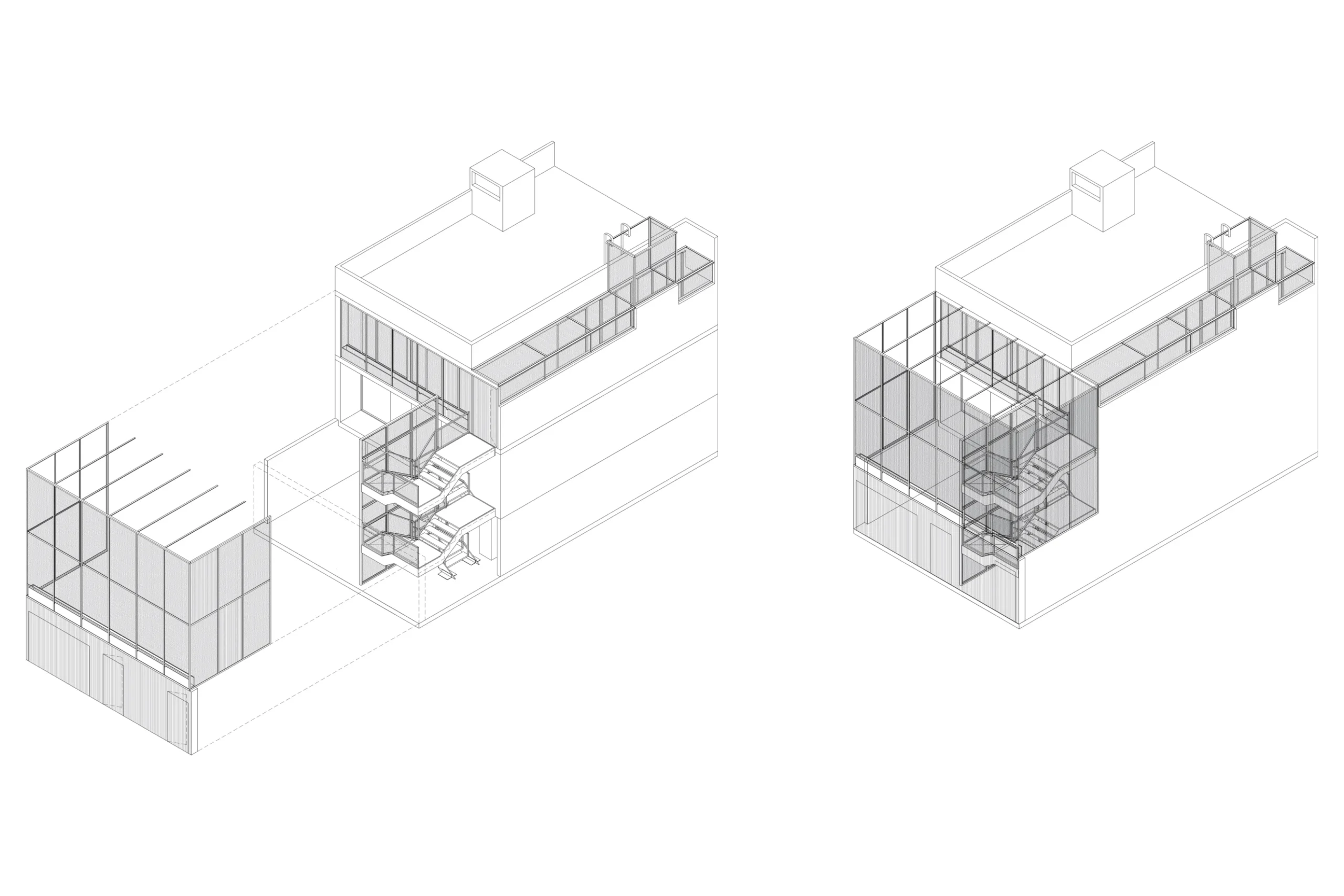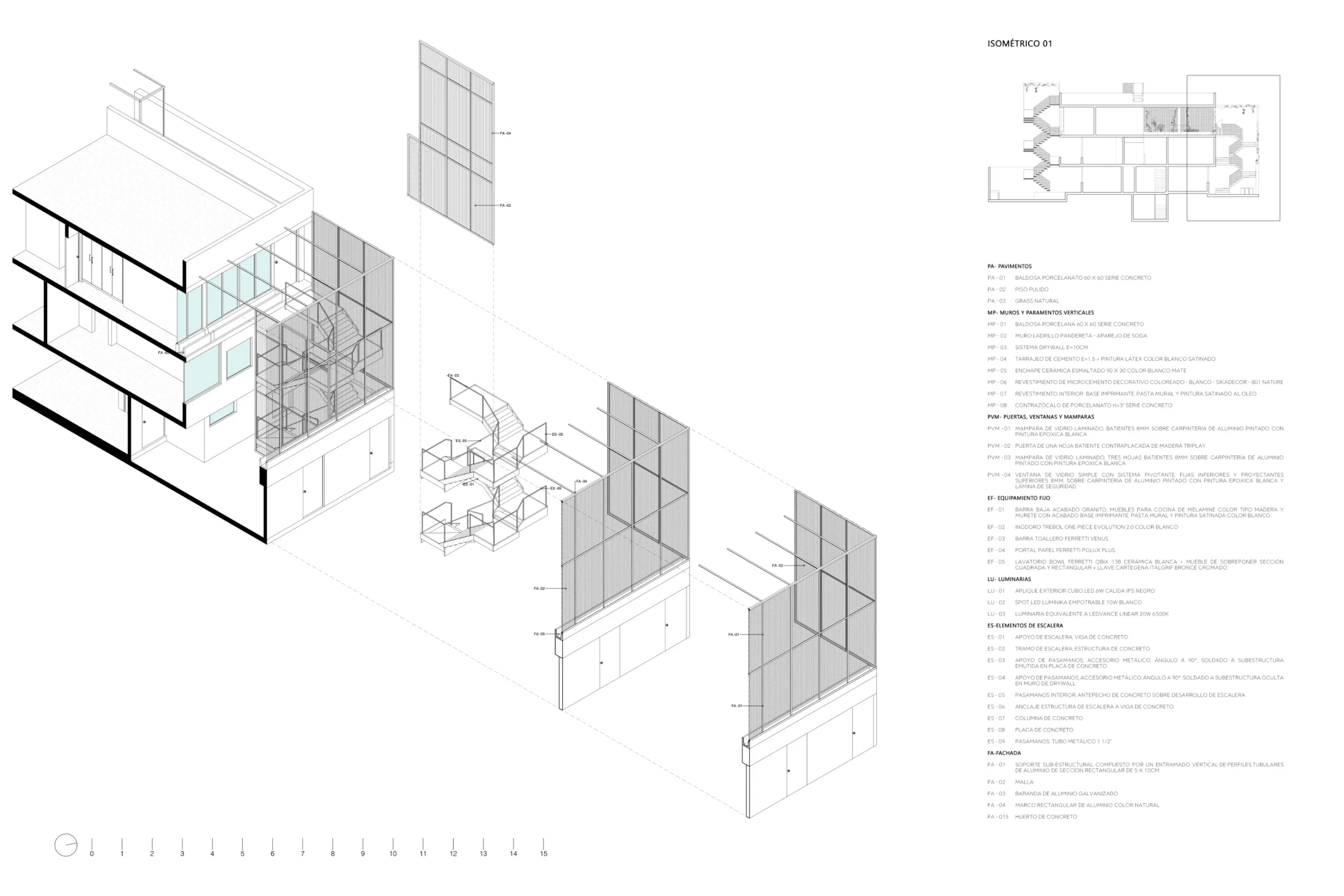RS24
Reforma Stiglich 175
TYPE
Residential
LOCATION
Perú
“Optimizar y diversificar las funcionalidades de un edificio existente, aprovechando el potencial no explotado, contribuyendo al desarrollo urbano sostenible y priorizando la eficiencia espacial-energética.”
Año / Year:
2024
Estado / Status:
Proyecto
Titulo / Title:
Ubicación / Location:
Calle Capitán de Navío Germán Stiglich 175, Urbanización Maranga, San Miguel, Lima, PERÚ
Seminario / Workshop:
Cliente / Client:
Carlos Rivadeneyra, Mary León.
Diseño y maquetación / Design and layout:
Impresión / Print:
Superficie / Floor area:
158.41 m²
Metros lineales / Linear meters:
Arquitectos / Architects:
Angas Kipa
Especialistas / Specialists:
Universidad / University:
Editorial / Publisher:
Tutor / Tutor:
Autor / Author:
Prólogo / Foreword:
Colaboradores / Co-creators:
Arik Castro Fernandez, Jahaziel Benites Rivera, Kevin Olaya Tenorio.
Contratista / Contractor:
Premios / Awards:
Publicaciones / Publications:
Artículo / Paper:
ISBN / ISBN:
Fotos / Photos:
©Angas Kipa
El proyecto de ampliación busca optimizar y diversificar el uso de un edificio existente en una zona residencial consolidada. Originalmente destinado a una vivienda unifamiliar, el edificio presenta un potencial no explotado en su tercer nivel, motivando su conversión en un edificio multifamiliar con dos nuevas unidades de vivienda. El análisis del entorno y la demanda habitacional revelaron la oportunidad de contribuir al desarrollo urbano sostenible mediante la expansión vertical, aprovechando la infraestructura existente y minimizando el impacto ambiental.
La concepción arquitectónica se guía por principios y estrategias de eficiencia espacial, aprovechamiento de la luz solar, ventilación natural, gestión eficiente del agua y creación de ambientes confortables, asi como funcionales, adaptados al clima de San Miguel: templado durante todo el año, con veranos secos y calurosos e inviernos frescos. La humedad es baja en verano y las precipitaciones son escasas, concentrándose en invierno. Los vientos del océano aportan frescura y contribuyen a la aridez del clima.
La edificación existente está distribuida en dos pisos, sótano y azotea. En el primer nivel se encuentran el estacionamiento, estudio, sala, comedor, cocina, baño, pasillo lateral derecho, jardín posterior y una escalera interior. El segundo piso alberga cuatro dormitorios, un baño, estudio y una escalera de servicio que conecta con el primer piso y la azotea. El sótano cuenta con un estudio, y la azotea se destina a lavandería, un dormitorio y área de tendal.
La ampliación se centra en la construcción del tercer piso, con acceso independiente desde la calle, y se rediseña para maximizar la luz natural y la ventilación. Este nivel incluirá una sala-comedor, tres dormitorios, cocina, baños y lavandería. El proyecto también contempla áreas verdes en el exterior e interior, contribuyendo al confort bioclimático. Además, se prioriza la sostenibilidad mediante el uso de materiales de bajo mantenimiento, sistemas de recolección de aguas pluviales, garantizando la durabilidad y estética del edificio a largo plazo.
The expansion project aims to optimize and diversify the use of an existing building situated within an established residential area. Originally designed for a single-family dwelling, the building presents an untapped potential on its third level, motivating its conversion into a multi-family building with two new housing units. An analysis of the surrounding environment and housing demand revealed the opportunity to contribute to sustainable urban development through vertical expansion, taking advantage of the existing infrastructure and minimizing environmental impact.
The architectural design is shaped by a set of guiding principles and strategies, including spatial efficiency, the use of sunlight, natural ventilation, efficient water management, and the creation of comfortable and functional environments that are adapted to the climate of San Miguel. The climate in San Miguel is temperate year-round, with hot, dry summers and cool winters. Humidity is low in summer, and rainfall is scarce, concentrated in winter. Winds from the ocean bring freshness and contribute to the aridity of the climate.
The existing residential structure is distributed across two floors: the basement and the rooftop. The first level comprises a parking area, a studio, a living room, a dining room, a kitchen, a bathroom, a hallway on the right side, a garden to the rear, and an interior staircase. The second floor contains four bedrooms, a bathroom, a studio, and a staircase that connects the second floor and the roof terrace. The basement has a studio, and the rooftop is used for laundry, a bedroom, and a laundry area.
The proposed expansion entails the construction of a third floor with independent access from the street. The design incorporates strategies to maximize natural light and ventilation. This level will include a living-dining room, three bedrooms, a kitchen, bathrooms, and a laundry area. The project also contemplates the incorporation of green areas on the exterior and interior, which will contribute to bioclimatic comfort. Furthermore, the use of low-maintenance materials and rainwater collection systems will ensure the long-term durability and aesthetics of the building, while prioritizing sustainability.





















