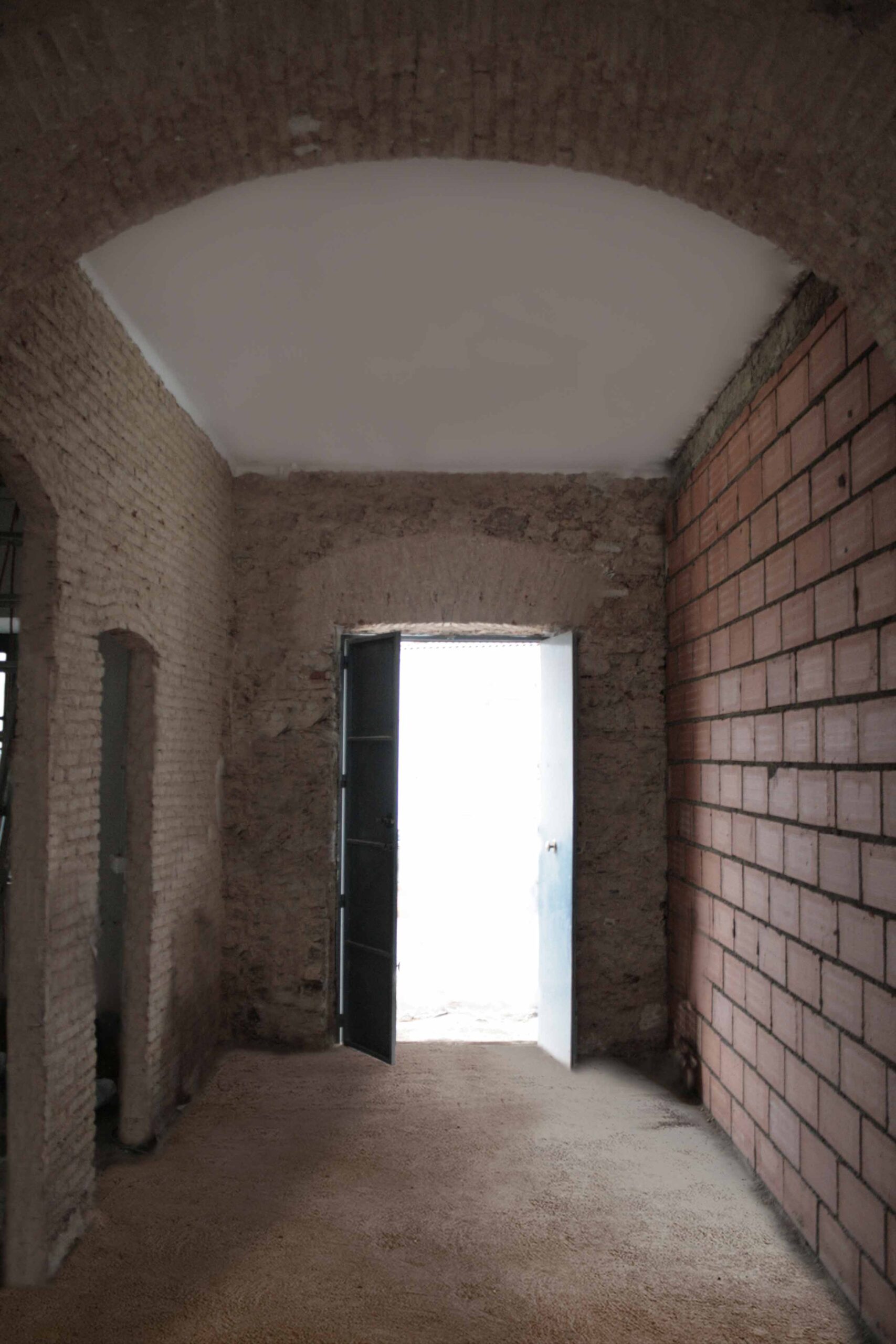RACGC11
Rehabilitación del Antiguo Cuartel de la Guardia Civil en Calera de León
TYPE
Re-use / Hospitality / Leisure
LOCATION
España
“Como una instalación sobre el espacio rehabilitado, el espacio arquitectónico admite su ejecución gradual y reversible a lo largo del tiempo, adaptando el edificio a nuevos usos; un centro social y recreativo para mayores.”
Año / Year:
2011
Estado / Status:
Construido
Titulo / Title:
Ubicación / Location:
Calle San Marcos, 20. Calera de León (Badajoz) ESPAÑA
Seminario / Workshop:
Cliente / Client:
Ayuntamiento de Calera de León
Diseño y maquetación / Design and layout:
Impresión / Print:
Superficie / Floor area:
646,65 m²
Metros lineales / Linear meters:
Arquitectos / Architects:
Angas Kipa
Especialistas / Specialists:
Universidad / University:
Editorial / Publisher:
Tutor / Tutor:
Autor / Author:
Prólogo / Foreword:
Colaboradores / Co-creators:
Gema Durán Atalaya
Contratista / Contractor:
Premios / Awards:
Publicaciones / Publications:
Artículo / Paper:
ISBN / ISBN:
Fotos / Photos:
©Angas Kipa
El edificio existente es el antiguo Cuartel de la Guardia Civil en Calera de León, de planta rectangular con dos niveles de altura, un sistema constructivo de muros de carga de fábrica de ladrillo y un gran patio interior. La intervención adapta el edificio a nuevos usos; un centro social y recreativo para mayores.
El proyecto reflexiona sobre el espacio arquitectónico como materia de trabajo; las huellas y cicatrices quedan abiertas y muestra el material en su máxima expresión, sin aditamentos. La intervención interpreta y se inserta en el edificio como un poema abierto, un eslabón más en la memoria del lugar. El espacio arquitectónico como una instalación sobre el espacio rehabilitado, admite su ejecución gradual y reversible a lo largo del tiempo.
La primera acción es habilitar el espacio, revelando la capa que oculta en el revestimiento. Este presente estado, remite a un momento intermedio de la obra que debió suceder, siendo todas las opciones de nuevo posibles.
The existing building is the Old Civil Guard Headquarter in Calera de León, with a rectangular floor plan with two levels high, a constructive system of brick factory load-bearing walls and a large interior patio. The intervention adapts the building to new uses; a social and recreational center for the elderly.
The project ponders about the architectural space as a matter of work; the traces and scars are left open and shows the material in its maximum expression, without addition. The intervention interprets and inserts itself in the building as an open poem, one more link in the memory of the place. The architectural space as an installation on the rehabilitated space, admits its gradual and reversible execution over time.
The first action is to enable the space, revealing the layer that is hidden in the cladding. This present state refers to an intermediate moment of the work that should have happened, all the options being possible again.




















