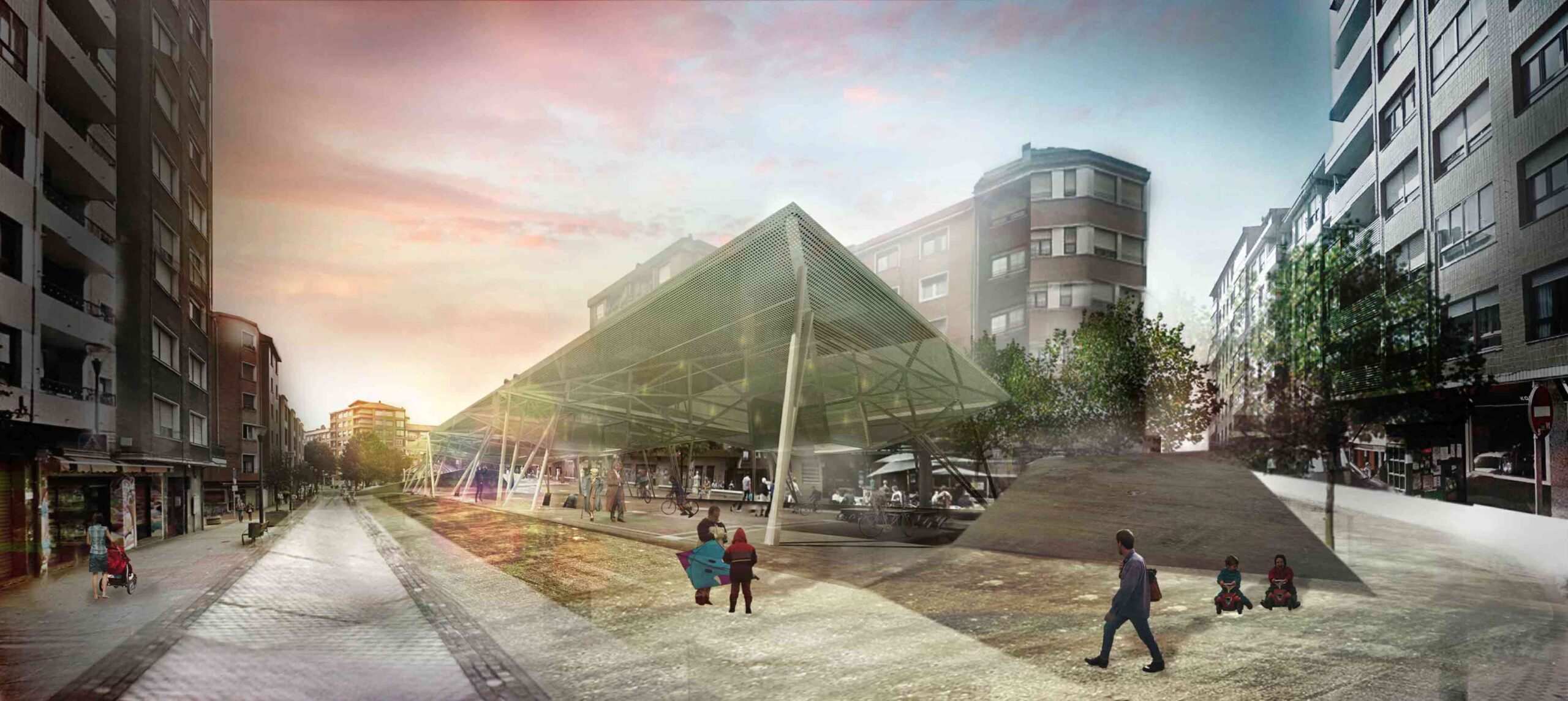PDSP16
Plaza de San Pedro
TYPE
Urban Transformation
LOCATION
España
“El policarbonato translucido para resolver la estanqueidad y la chapa perforada como acabado exterior, protegen y matizan entradas de luz, convirtiendo este lugar en un espacio urbano polivalente”
Año / Year:
2016
Estado / Status:
En progreso
Titulo / Title:
Ubicación / Location:
Sestao, Vizcaya, España.
Seminario / Workshop:
Cliente / Client:
Ayuntamiento de Sestao
Diseño y maquetación / Design and layout:
Impresión / Print:
Superficie / Floor area:
1,820 m²
Metros lineales / Linear meters:
Arquitectos / Architects:
Angas Kipa, Pablo Blázquez Jesús, Miguel Ángel Serrano López
Especialistas / Specialists:
Universidad / University:
Editorial / Publisher:
Tutor / Tutor:
Autor / Author:
Prólogo / Foreword:
Colaboradores / Co-creators:
Contratista / Contractor:
Premios / Awards:
Publicaciones / Publications:
Artículo / Paper:
ISBN / ISBN:
Fotos / Photos:
©Angas Kipa
Un espacio urbano polivalente y el principal eje vertebrador entre el centro de Sestao y sus diferentes barrios. Planteamos la cobertura total de la plaza mediante estructuras, chapas, y piezas fabricadas en el tradicional tejido industrial metalúrgico de Sestao, beneficiando de forma directa a la población. La elección de una cubierta metálica reduce el peso de esta nueva estructura, lo que nos permite apoyarnos sobre los pilares del aparcamiento existentes bajo la plaza sin necesidad de hacer cimentación alguna.
La cobertura total de la plaza no sólo aumenta el área disponible para realizar eventos, sino que además permite el uso temporal de la plaza para actividades deportivas y culturales que precisan de estas condiciones. La elección del policarbonato translucido para resolver la estanqueidad y la chapa perforada como acabado exterior protegen de las inclemencias climatológicas y matizan la entrada de luz en la plaza, lo que permite convertir a este lugar en un espacio urbano polivalente.
A multipurpose urban space and the main backbone between the center of Sestao and its different neighborhoods. We propose the total coverage of the square by means of structures, plates, and pieces manufactured in the traditional metallurgical industrial fabric of Sestao, directly benefiting the population. The choice of a metal roof reduces the weight of this new structure, which allows us to lean on the existing parking pillars under the square without the need to make any foundations.
The total coverage of the square not only increases the area available to hold events, but also allows the temporary use of the square for sports and cultural activities that require these conditions. The choice of translucent polycarbonate to solve the watertightness and the perforated sheet as an exterior finish protect against inclement weather and nuance the entry of light into the square, which makes it possible to turn this place into a multipurpose urban space.












