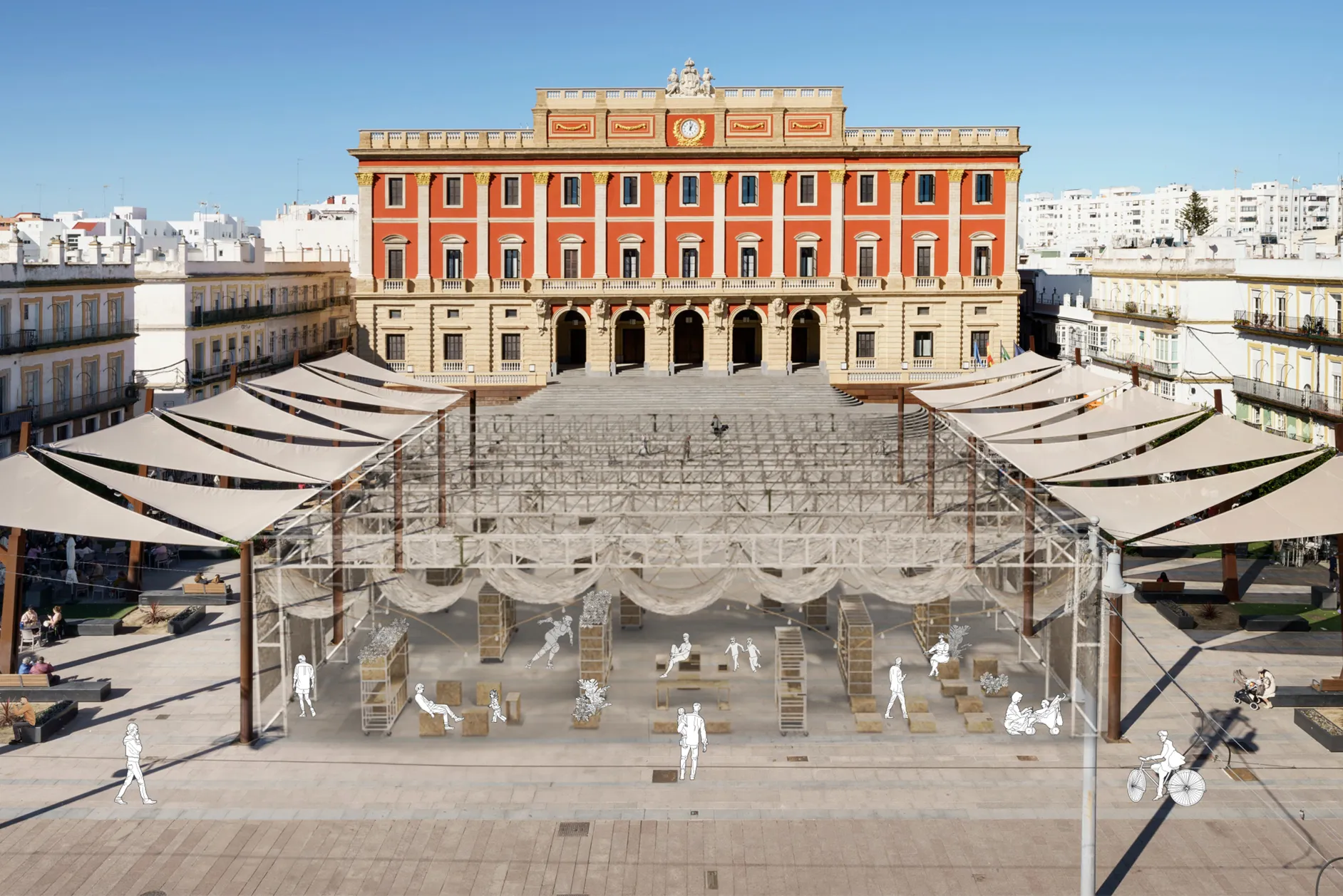FSP24
Flexi Space Pavilion
TYPE
Urban Transformation
LOCATION
España
“Estructuras de acero, muros móviles y cubiertas de tela reconfiguran el espacio multifuncional creando atmosferas agradables como entornos acogedores y versátiles, promoviendo así la sostenibilidad con materiales reciclados, además de generar escenarios de encuentro e interacciones sociales.”
Año / Year:
2024
Estado / Status:
Concurso
Titulo / Title:
Ubicación / Location:
Plaza del Rey, San Fernando, Cádiz, ESPAÑA
Seminario / Workshop:
Cliente / Client:
TAC Festival de Arquitectura Urbana. Edición 2024.
Diseño y maquetación / Design and layout:
Impresión / Print:
Superficie / Floor area:
429.89 m²
Metros lineales / Linear meters:
Arquitectos / Architects:
Angas Kipa
Especialistas / Specialists:
Universidad / University:
Editorial / Publisher:
Tutor / Tutor:
Autor / Author:
Prólogo / Foreword:
Colaboradores / Co-creators:
Diana Coronel Salazar, Fátima Priscilla Martínez Bancayán, Cristhiam Daniel Espinoza Delgado y Jenniffer Vásquez Rentería.
Contratista / Contractor:
Premios / Awards:
Publicaciones / Publications:
Artículo / Paper:
ISBN / ISBN:
Fotos / Photos:
©Angas Kipa
El Flexi Space Pavilion es una propuesta innovadora que reinterpreta la Plaza del Rey en San Fernando como un espacio multifuncional y adaptable para el Festival de Arquitectura TAC. Su diseño se basa en una estructura ligera de acero con muros móviles que permiten reconfigurar el espacio según las actividades del evento. Además, cuenta con una cubierta de telas que ofrece sombras y atmósferas agradables, creando un entorno acogedor y versátil en el centro de la ciudad.
El proyecto promueve la sostenibilidad mediante el uso de materiales reciclados, dándoles una segunda vida en una estructura flexible. Los muros móviles no solo delimitan el espacio, sino que también interactúan con el entorno, creando experiencias urbanas únicas.
Inspirado en la historia de la Plaza del Rey, el pabellón se adapta a diferentes escenarios, respetando la memoria del lugar como espacio de encuentro. Su cubierta imita las redes de pescadores locales, generando diversas sensaciones y atmósferas dinámicas.
El mobiliario flexible es clave en el diseño, facilitando la interacción social y transformando el espacio según las necesidades del evento. La estructura metálica sirve como esqueleto, con elementos móviles que optimizan el uso del espacio público.
Los prototipos funcionales incluyen el HarvestHub Haven, un módulo adaptable que puede funcionar como huerto comunitario; el PlayScape Ensemble, diseñado para actividades lúdicas con elementos transformables; y el Conference Nexus, que permite crear espacios ajustables para conferencias o eventos.
En conjunto, el Flexi Space Pavilion, alineado con los principios del Festival TAC, es una celebración de la creatividad, la adaptabilidad y la sostenibilidad, proporcionando un espacio dinámico y transformador en San Fernando.
The Flexi Space Pavilion represents an innovative reinterpretation of the Plaza del Rey in San Fernando as a multifunctional and adaptable space for the TAC Architecture Festival. Its design is based on a lightweight steel structure with movable walls that allow the space to be reconfigured according to the event’s activities. Additionally, it features a fabric canopy that provides shade and a pleasant atmosphere, creating a comfortable and versatile environment in the heart of the city.
The project’s objective is to advance sustainability through the utilization of recycled materials, thereby providing them with a second lease on life in a flexible structure. The movable walls serve not only to delineate the space but also to interact with the environment, thus creating distinctive urban experiences.
Inspired by the history of Plaza del Rey, the pavilion is designed to adapt to different scenarios, while respecting the place’s memory as a gathering space. Its canopy is constructed in a manner that mimics the local fishermen’s nets, thereby creating a variety of sensations and dynamic atmospheres.
The incorporation of flexible furniture is a pivotal aspect of the design, as it fosters social interaction and facilitates the transformation of the space in accordance with the specific requirements of the event. The steel structure acts as the pavilion framework, with movable elements that optimize the usage of the public space.
The functional prototypes include HarvestHub Haven, an adaptable module that can serve as a community garden; PlayScape Ensemble, designed for playful activities with transformable elements; and Conference Nexus, which allows for the creation of adjustable spaces for conferences or events.
In summary, the Flexi Space Pavilion, in accordance with the tenets of the TAC Festival, is a commemoration of creativity, adaptability, and sustainability, providing a dynamic and transformative space in San Fernando.
The functional prototypes include HarvestHub Haven, an adaptable module that can serve as a community garden; PlayScape Ensemble, designed for playful activities with transformable elements; and Conference Nexus, which allows for the creation of adjustable spaces for conferences or events.












